Please note that the art studios for rent listed below are no longer new and this post represents an archive of available spaces.
For new stuff follow these links:
The studios listed below with a strike thru designate that at the time of their listing on this page or shortly after, they were rented. This page is an archive of studios that we have listed here over the years. Project Studios has more than 50 individual studio spaces, but only a few are available at any given time. We also have options for monthly memberships which provide access to our shared shops.
At Project Studios, any studio rental also grants access to our shared wood shop, printmaking area, spray booth, photography studio, 800 sq. ft. gallery and critique space, and the Clay Studio.
Additional options for studio use are available, including hourly rentals in our photography studio, monthly membership at the Clay Studio, and our at-large studio membership The New Collective, which grants members access to all of the shared studio spaces, plus locker space, a shelf in ceramics, or storage in the photography area.
4th Floor Semi-private: 150 sq. ft., tile floor, wood ceiling, open floor plan, $350.00 Available Immediately or April 1, 2021
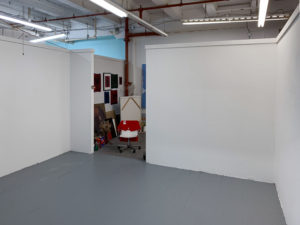
2nd Floor Semi-private, 150 sq. ft., wood floor, wood ceiling, open floor plan $350.00 Available April 1, 2021
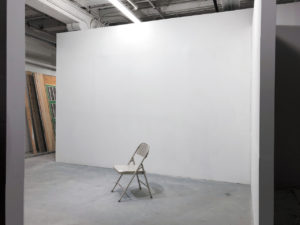
2nd Floor Private 950.00 sq. ft. Available September 1 $2200.00
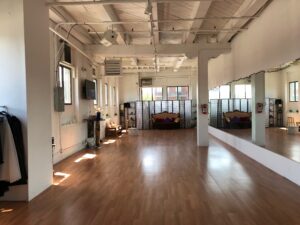
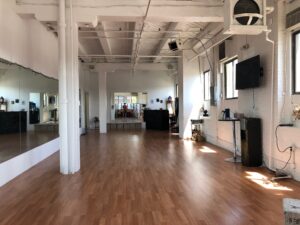
January 2020
We have two studios available immediately or February 1, 2020:
5th Floor Private 380 sq. ft., Two Windows Cement Floor and Ceiling $675.00
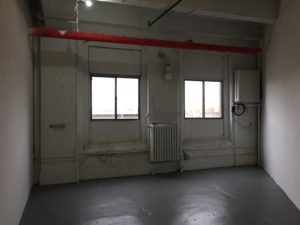
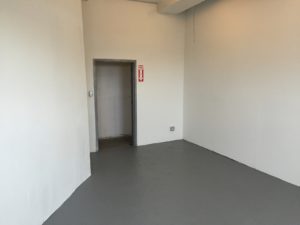
All studios now include The New Collective membership privileges. Any tenant of Project Studios now has access to our printmaking, ceramics, wood, and photo studios.
May 2019
The New Collective is an initiative launching in May of 2019 at the R. Neumann and Company leather goods factory in Hoboken New Jersey, utilizing spaces and equipment housed within Project Studios, including the ceramics, photography, printmaking, and wood studios, as well as a 900 sq. ft. gallery space and a open-floor plan art studio space. A metal shop will be added to the mix later this year. The collective intends to raise the career profiles of its members by providing opportunities to both create and exhibit new works.
The New Collective is a fee-based monthly membership program. The costs are as follows:
The New Collective Membership: $225.00 per month
Clay Studio (only) Membership: $150.00 per month
The Clay Studio Membership grants 24/7 access to our Clay Studio on the ground floor of Building A at 66 Willow Ave. immediately behind PROTO Gallery.
The New Collective Membership will grant 24/7 access to members to:
The Clay Studio
Second Floor Shared Studio
Photography Studio
Second Floor Gallery
Second Floor Wood Shop
Second Floor Walk-in Spray Booth
Third Floor Mini Print Lab
Studio Details:
Second Floor Shared Studio
The second floor features a 400 sq. ft. multi-purpose studio for use by The New Collective members. It has two large worktables, easels, and a few other amenities. It is a simple space for sculpture and painting.
Photo Studio
Our Photo Studio is a 600 sq. ft. room with cement floors and natural light. The space is equipped with four Speedtron strobes (one power supply), seven Broncolor strobes equipped with Hazylight and Manfrotto boom (three power supplies), two Broncolor lightbox strobes for tabletop work or transparencies, one 8 ft. Foba camera stand, wall mounted seamless backdrops and plenty of accessories including: an elevated model stand, strobe diffusers and screens, steel rolling ladder and platform, work table, stereo, and various other (non-strobe) lights.
Fourth Floor Metal Studio (coming soon)
The fourth-floor sculpture studio is a space equipped with various metalworking equipment for cutting, bending, welding, and finishing metals. The sculpture studio is currently transitioning to a new space, and won’t be available until summer 2019.
Clay Studio
The Clay Studio is a 1400 sq. ft. work studio with an outdoor area. It is equipped with electric kilns, slab-roller, six pottery wheels, pug mill, work tables, extruder, two portable Raku kilns, and a large assortment of hand tools. The Clay Studio is also well-stocked with raw materials for the formulation of custom glazes.
Second Floor Gallery
The second floor of our studio facility features a 800 sq. ft. gallery space which shares a 6000 sq. ft. floor with private and semi-private studios, the wood shop, and a spray room. The gallery space is typically used for pop up exhibitions sponsored by PROTO Gallery or Project Studios, but can also be used to develop installation work or photograph finished pieces in a gallery setting between exhibitions.
Second Floor Wood Shop and Spray Room
The second floor boasts not only shared studios and an exhibition space, but also a wood shop and walk-in spray booth. Compressed air is supplied by an industrial continuous duty compressor which can power our sandblaster and any other pneumatic tool. The shop also has a table saw, compound miter saw, band saw, and other tools. A new table saw and panel saw will be added in 2019.
Third Floor Mini Print Lab
The third-floor mini Print Lab is a small space used for intaglio and monotype processes. The space is equipped with one intaglio press, work tables, flat file, and drying rack. There is also optional use of a vinyl cutting and HP Design Jet printers. Acid-based etching processes can be used in our second floor spray booth room.
Project Studios typically has space available for short-term sessions for video and photography shoots, scenery or sculptural construction, and other projects requiring space and equipment.
April 2019
3rd Floor Private: 300 sq. ft. $700.00
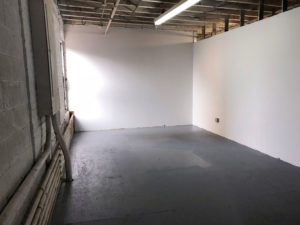
2nd Floor Private: 950 sq. ft. $1800.00
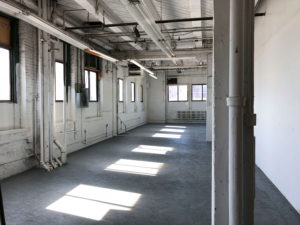
January 2019
Our photo studio is available for daily rental (discounts available for longer term) at a rate of $600.00 per 8-hour day.
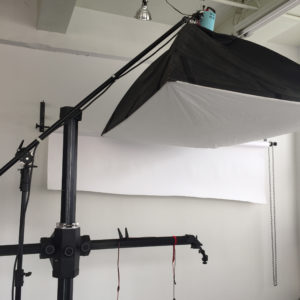
The studio is located in a 650 sq. ft. rectangular 4th floor studio in the historic R. Neumann and Co. leather factory complex in Hoboken. This space is very bright with diffused natural light during daylight hours and is well-equipped for photography and video (BYO camera and laptop) with plenty of space to move around for models or dancers. Because this is a building full of creatives, we can’t guarantee noise levels for video, but generally the space is quiet during the first half of the day.
Space Features:
Two walls completely covered in factory-style windows (UV diffusers on glass)
Cement floors and ceiling
Electric heater to supplement the steam radiators during winter months
Air conditioning
Freight and passenger elevator are right outside the door
Plenty of power available, including 240 volt
Trash, electricity, heat, and wi-fi are included
Small kitchenette with refrigerators, microwave, and sink
Full bath with shower and full length mirror (doubles as changing room)
Equipment:
Paper seamless wall mount with several backdrops
Four Speedtron strobes (one power supply)
Seven Broncolor strobes equipped with Hazylight and Manfrotto boom (three power supplies)
Two Broncolor lightbox strobes for tabletop work or transparencies
Two 8 ft. Foba camera stands
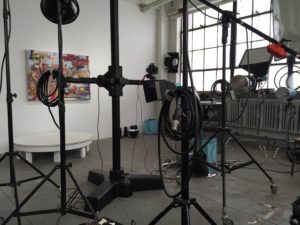
Plenty of accessories including:
Elevated model stand, strobe diffusers and screens, steel rolling ladder and platform, work table, stereo, and various other (non-strobe) lights including Studio Pro diffused CF daylight-balanced 2-light kit. A mini-kitchen and full-bath are located within the studio block just a few steps away.
December 2016

We have a few spaces that will be available for December 2016. Contact us immediately for details.
4th Floor Share: 10 ft. x 14ft. (suite: 24 ft. x 45 ft. 1080 sq. ft.)
3rd Floor Private: 500 sq. ft.
3rd Floor Private: 350 sq. ft.
January 2016
With the closing of the Art Factory in Paterson, NJ, we once again see development squeezing the habitat of our artists and creatives. The R. Neumann and Co. leather factory in Hoboken, where Project Studios is located, is under new ownership, and this time the city of Hoboken City Council has voted on a development plan that includes explicit requirements to maintain the creative studios and shop space in the existing buildings on the property. Project Studios has been working closely with building ownership to provide a vision of what art, music, and gallery spaces can look like in a future renovation of Neumann Leathers.
Neumann Leathers will continue to be a core creative zone for the foreseeable future in Hoboken. Contact us with any questions about studio availability. We have many projects in the works that can accommodate artists and musicians displaced by the Art Factory closing.
Recently, with PROTO Gallery’s MEGALODON pop-up group exhibition, a new 6000 sq. ft. space has been added to the roster of active creative spaces in at R. Neumann. A series of exhibitions and events are currently being scheduled for 2016, beginning with a group show of Neumann Leathers tenants. Stay tuned to PROTO Gallery and Project Studios social media for details and announcements.
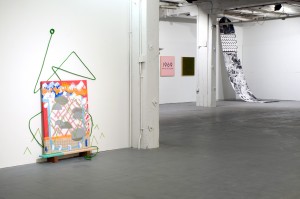
January 2015
We have new studio availability for the new year! We have cut down one of our large spaces to create three semi-private spaces on the 5th floor of R. Neumann and Co. on Newark Street. We also have one available space on the 4th floor of 300 Observer Highway, and we have opened up our mini printmaking shop as well.
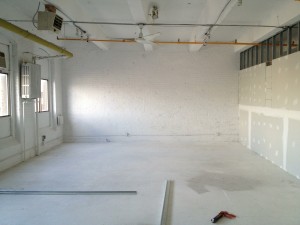
4th Floor Share: 20 ft. x 14ft. (suite: 24 ft. x 45 ft. 1080 sq. ft.) $525.00
5th Floor Share: 20 ft. x 17 ft. (irregular) (suite: 25 ft. x 45 ft. 1125 sq. ft.) $600.00
5th Floor Share: 20 ft. x 30 ft. (irregular) (suite: 25 ft. x 45 ft. 600 sq. ft.) $900.00
July 2013
The Project Studios Spring Expansion is underway. We will be offering the following studios starting June 1, 2013. Contact us immediately if you are interested in any of the following options. All of these studios are either on the 3rd or 4th floors of Neumann Leathers in Hoboken. We give them silly code names to keep track of them.
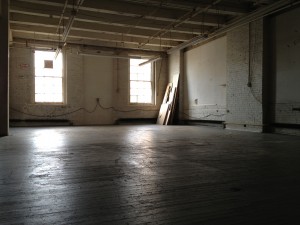
4th Floor Share: 20 ft. x 14ft. (suite: 24 ft. x 45 ft. 1080 sq. ft.)
4th Floor Share: 10 ft. x 14ft. (suite: 24 ft. x 45 ft. 1080 sq. ft.)
The Dana: 20 ft. x 18 ft. 360 sq. ft.
The Danielle: 36 ft. x. 25 ft. 900 sq. ft.
Proto South: 14.5 ft. x 12 ft. 175 sq. ft.
The Egg Shell: 36.5 ft. x 23.5 ft. 850 sq. ft.
The Small Shop: 19 ft. x 45 ft. 855 sq. ft.
The Master: 24 ft. x 45 ft. 1080 sq. ft.
The Standard: 19.5 ft. x 18 ft. 350 sq. ft.
The Standard II: 19.5 ft. x 18 ft. 350 sq. ft.
The Old Nino: 350 sq. ft.
The Old Kevin: 15 ft. x 36 ft. 540 sq. ft.
The Sneak: 15.5 ft. x 17. 5 ft. 275 sq. ft.
The Little Beth: 10.5 ft. x 22.5 ft. 235 sq. ft.
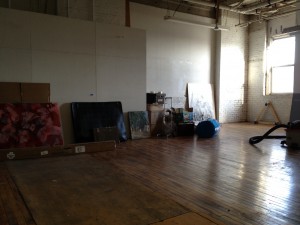
The prices are based not only on square footage alone. Windows, electrical power, type of door, or other factors influence the price. A freight elevator and passenger elevator are located in very close proximity to these studios. They are located on the 4th floor of Neumann Leathers in Hoboken, NJ. The location in the building is considered by us to be premium as it is right in the heart of the art and music section of the building, and has the convenience of the passenger elevator. All studios have locking steel doors and are private. All utilities are included. The spaces named shop have significant electrical service in place including 22o v for tools and equipment. The shop spaces are also appropriate for music.
October 2012 Update:
We have built two new beautiful studios on the Willow Avenue side of Neumann Leathers. These studios were made available for October 1, 2012, and are no longer available. Enjoy the studios!
Studio #1: 505 sq. ft., double door:
Studio #2: 350 sq. ft. Single door:
If you want a studio, call me maybe.
Update: All of our new studios in the far east wing are now leased to artists.
Congratulations to our new tenants as they begin to make use of their new spaces.
Willow Avenue Studios:
We are happy to announce the completion of five new art studio spaces at the Neumann Leathers factory building in Hoboken, New Jersey. The new spaces are for fine artists, designers, and other creative professionals. We have one space remaining, and another currently occupied space will become available October 1, 2011.
20′ x 16′ @ 300 sq. ft. two windows.12′ x 20′ 6″ @ 250 sq. ft. one window, with ability to install a second.20′ x 13′ @ 270 sq. ft. one window, with ability to install a second.20′ x 13′ @ 270 sq. ft. one window, with ability to install a second.20′ x 18′ @ 370 sq. ft. one window, with ability to install a second.

About the Studios:
The studios are located on the 3rd floor of the Newman Leather Building; a few blocks of the PATH train station in Hoboken and a few blocks from the Holland Tunnel by car.
The available space is a section of a larger space that is divided into individual studios on the 3rd Floor of the Neumann Building. The studio is secured with a large steel door. All walls are sheetrock with a brick wall and window. The ceiling height for all studio spaces is 10 ft. Floors are wood. An operational sprinkler system is in place, and the enclosing space in the warehouse has an exterior fire escape and internal stairwell nearby. A very large freight elevator and shared bathroom are in close proximity to the big room. The bathroom is regularly cleaned by a professional cleaning service. The building is open 24 hours, and a security guard is on duty from about 4 PM until 8 AM.
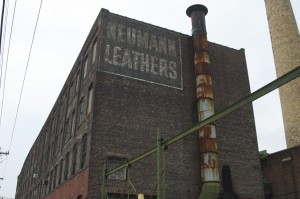
Art studios on the 3rd floor are monitored by automatic cameras for added security. Internet is available via a shared wifi connection. The neighborhood is very safe. There are plenty of good places to eat and hang out within a few minutes walk from the building. Parking for tenants is in a lot on the property, which is enclosed by a fence. There is no fee for tenant parking.
Spaces are intended for designers, painters, and sculptors. High voltage power is available, but additional fees for installation and heavy energy use will apply. All studios have florescent that can be turned on and off.
If a studio is rented by more than one individual, an additional fee will apply.
Heat, electrical, and trash service is included.
